The spatial structure of urban residents' quality of life in Changzhou based on residential environment
FENG Jian1, ZHONG Yichun2收稿日期:2018-06-22修回日期:2020-02-28网络出版日期:2020-06-25
| 基金资助: |
Received:2018-06-22Revised:2020-02-28Online:2020-06-25
| Fund supported: |
作者简介 About authors
冯健(1975-),男,江苏沛县人,副教授,博士生导师,主要从事城市地理与城乡规划研究E-mail:fengjian@pku.edu.cn。

摘要
关键词:
Abstract
Keywords:
PDF (5908KB)元数据多维度评价相关文章导出EndNote|Ris|Bibtex收藏本文
本文引用格式
冯健, 钟奕纯. 基于居住环境的常州城市居民生活质量空间结构. 地理学报[J], 2020, 75(6): 1237-1255 doi:10.11821/dlxb202006011
FENG Jian.
1 引言
随着中国新型城镇化战略的实施,对城镇化发展关注的重心已由城镇化率的提高逐渐转向城镇化质量的提升,其中生活质量提升是核心内容。“生活质量”作为学术用语最早由美国制度经济学家加尔布雷斯在20世纪50年代末提出[1],70年代罗斯托详细阐述了“生活质量”理论[2],提出人类社会发展的必然趋势是追求生活质量的提高。随后的研究主要是对生活质量进行评估与测定[3,4],比较典型的是Rosen和Roback提出的生活质量指数(Quality of Life Index, QOL),强调度量各类设施的货币价值,认为设施的空间分布特征将对个体的使用效用产生正面或负面的影响[5,6]。此后,城市生活质量逐渐成为经济学、社会学、地理学和城乡规划学等多学科广泛关注的研究领域,生活质量的度量维度也囊括了政治、经济、社会和文化环境、家庭、工作、健康[7]、服务可达性、城市社会与邻里环境[8]等诸多方面。近年的研究开始聚焦于特定的环境因素,而不仅仅是基于多项指标加权求和的得分评价。其中,住房因素[9,10]和城市服务设施的便利程度[11]也作为影响生活质量的重要因素单独被研究。国内关于生活质量的研究兴起于20世纪80年代,最初的研究倾向于社会指标意义上的生活质量,包括国家统计局起草的社会统计指标草案、北京社科院的《首都社会发展指标及其评估方法》等。后来,美国社会学家林南与中国****合作进行的生活质量研究将西方关注生活状况的主观评价方法引入国内。随后的研究大致可分为3个方向:① 社会指标意义上的生活质量;② 人们对生活满意程度的主观评价;③ 生活质量主客观指标之间的关系[12]。对于生活质量的具体考量[13,14]主要包括经济方面(收入水平、消费水平)、环境方面(空气质量、绿化面积)、社会方面(居住条件、基础设施、教育文化、医疗卫生)。然而,现有研究往往是针对特定城市或特定群体的生活质量进行评价和比较,少有研究分析城市内部的生活质量空间差异。关于城市内部空间结构的研究理论与方法已发展较为成熟,主要是在“社会区”概念及分析范式[15]的基础上展开相关实证研究。但中西方社会空间结构形成的影响因素存在较大差异,西方的主要影响因素为社会经济地位、家庭和种族,此外,家庭生命周期、年龄、年轻人群等也在不同城市的研究中有所显现。近年的研究也更加多元化,如从行为地理的角度[16]、从移民居住隔离的角度[17,18]、从全球化的角度[19]等来研究城市社会空间结构。国内的相关研究通过对北京、上海、广州、南京等地的实证分析表明,影响中国社会空间结构的主要因素包括职业类型、外来人口、住房条件、文化程度等[20,21,22,23,24,25,26]。在少数民族聚居的城市,少数民族也会对社会区形成有一定影响[21]。此外,还有大量研究从居住空间分异[27,28]的角度来分析城市社会空间结构,例如分析住房权属[29]、住房费用[30,31]、居住空间选择[32]和居住迁移[33]等。然而,基于人口普查数据的现有研究往往是分析居民社会经济属性的空间结构,却忽视了城市生活的很多重要方面,例如环境质量(空气污染、噪声)、生活质量(相对于公共服务设施的便利程度)、社会治安(犯罪率)等,因而在反映城市社会生活空间结构特征方面有待进一步提高。
在研究数据和方法方面,关于城市内部空间结构的研究往往是基于人口普查数据,以街道乡镇或居委会作为研究单元,可以比较行政单元之间的差异。而网格化数据可以打破行政边界的束缚,更好地揭示行政单元内部各地区的差异。大数据的出现使得获取更微观尺度的数据成为可能,其中基于电子地图的城市兴趣点(Point of Interest, POI)数据提供了与人们生活密切相关的海量设施资源的点状空间信息,为网格尺度的分析提供了便利条件。
本文试图将传统数据与大数据(城市POI数据)相结合,对街道乡镇单元进行网格化处理,从居住内部环境(住房条件)和居住外部环境(设施可达性)两方面综合考虑城市居民生活质量,并探讨生活质量空间结构及其与居民社会经济属性之间的关系,以期揭示城市居民生活质量对社会空间结构的影响及其与居民属性之间的空间耦合关系。
2 研究区、研究思路与研究方法
2.1 研究区概况
常州市地处江苏省南部、长江三角洲腹地,属于省级历史文化名城,是长江三角洲重要的区域性中心城市。1949年以前,常州城市的范围主要以城墙为限,城市的发展基本上局限于老城区之内。1949年以后,特别是改革开放以来,常州城市化进入快速推进时期,空间上呈现出多中心、多层次发展格局[34]。2010年常州市下辖金坛和溧阳2个县级市,武进、新北、天宁、钟楼、戚墅堰5个行政区[35],其中金坛区于2015年4月撤市设区,戚墅堰区与武进区合并为新的武进区。本文的研究区域为常州市区,以2010年(第六次人口普查时间)的行政区划为准(图1)。按照六普数据,2010年常州市域总常住人口为459.2万人,其中外来人口为142.7万人;市区总常住人口为329.1万人,其中市区外来人口为128.2万人。据统计部门的最新数据,截至2019年底常州市域常住人口为473.6万人,户籍人口为385.0万人,截至2019年6月30日暂住人口为156.3万人。图1
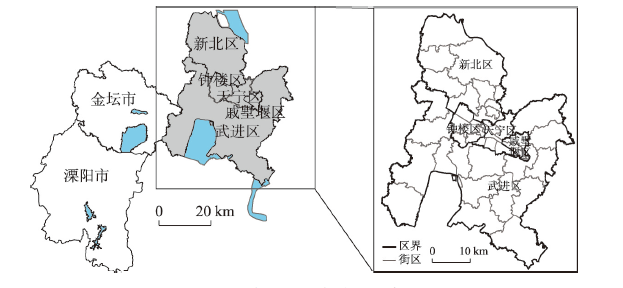 新窗口打开|下载原图ZIP|生成PPT
新窗口打开|下载原图ZIP|生成PPT图1研究区及研究范围示意图
Fig. 1The sketch map of the study area and the scope of study
2.2 研究思路与方法
2.2.1 研究框架与研究数据 本文的研究框架如图2所示。首先,基于因子分析、聚类分析和可达性计算,采用居住内部环境(居住条件)与居住外部环境(设施可达性)数据,综合反映基于居住环境的生活质量。其中,居住内部环境(居住条件)采用全国第六次人口普查数据(2010年)中的住房数据,居住外部环境(设施可达性)采用城市数据研习社提供的高德地图城市POI数据(2016年)。具体而言,居住内部环境包括住房的功能(仅作生活用/生产兼生活功能)、权属(购买/租赁等)、条件(面积、房间数、层数、建筑结构)、设施(厨房、燃气、洗手间、自来水、浴室等)、费用(主要是指租房费用)。而居住外部环境所涉及的设施包括文化、教育、体育、医疗、餐饮、购物、金融、娱乐、交通等。其次,对居民的社会经济属性(包括职业、教育、性别、年龄、户口、家庭等)进行因子分析和聚类分析提炼出社会经济属性的空间特征。然后,将城市居民的生活质量空间结构与社会经济属性空间结构进行交叉分析,探索两者的耦合关系,实际反映的是居民的空间分布与住房及设施的空间分布之间的关系。图2
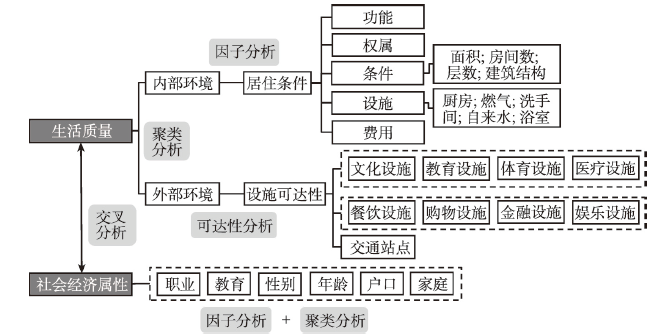 新窗口打开|下载原图ZIP|生成PPT
新窗口打开|下载原图ZIP|生成PPT图2研究框架
Fig. 2Research framework
2.2.2 研究方法与相关模型
(1)社会区划分。对城市居民生活质量空间结构和居民社会经济属性空间结构的分析均需通过因子分析提取若干主因子,再根据各研究单元的主因子得分进行聚类分析[21]。
(2)网格化处理。根据面元数据空间插值的思想实现数据的网格化处理,可在一定程度上消除行政界线两侧数据的突变特征[36]。费希尔等将面元数据空间插值分为3类:面积权重法、回归分析法和表面生成法[37]。本文采用最基本的面积权重法将街道数据网格化,即根据目标面元中原面元的面积大小作为权重来确定目标面元的属性值。其基本假设是研究单元内属性值的密度恒定不变,且相邻多边形的属性值差异可以保留。具体计算公式为:
式中:Pt为目标面元的属性值;Ai为第i个原面元的面积;Ai'为第i个目标面元的面积;Pi为第i个原面元的属性值;n为目标面元中不规则地块的数目。由于网格化转换方法是研究单元内的属性值在空间上均匀分布,与实际情况有一定出入,故网格设置太小会加大这一误差,而网格设置太大则失去了网格化的意义。考虑到本文的数据以街区(街道乡镇)为统计单元,而研究区范围内最小的街区面积为2 km2,本文采用2 km的尺度进行数据网格化转换。
(3)可达性计算。相对于公共服务设施的便利程度,可通过设施可达性来反映,相关研究主要是针对就医可达性、就业可达性、绿地可达性等展开[38,39]。可达性的计算方法可分为比例法、最近距离法、基于机会累积的方法、基于空间相互作用的方法,其中基于空间相互作用的方法考虑因素最为全面,它认为某需求点的空间可达性可以采用所有设施施加到该点的潜能总和来表示,潜能总和越大,可达性越好。基于这一理念的模型和方法主要包括潜能模型(含各种改进公式)、胡弗模型(Huff Model)、核密度法(Kernel Density Method)等[40]。
其中,汉森[41]提出基于引力的潜能模型经过了许多****的修正,其中应用较为广泛的是将需求者在分享有限供给时的竞争纳入后的改进模型[42],该模型后被用于评价医疗可达性和就业便捷度等。表达式为[40]:
式中:Sj表示设施j的供给量(服务能力),本文假设同类设施的服务能力均等,因此Sj均取值为1;Dk表示居民点i的需求量(人口数);Vj表示人口规模影响因子(需求者竞争);dkj-β表示居民点i与设施j之间的出行阻抗(本文用直线距离表示);β表示出行摩擦系数(本文取值为1);n和m分别是供给地和消费地的总数[40];AiG为引力可达性指数,表示居民点i至研究区所有设施的空间可达性,是按照服务需求的竞争强度Vj(以人口势能来衡量)对可达性折算后的结果,AiG越大,可达性越好[43]。
3 城市居民生活质量空间结构
3.1 居住内部环境:住房条件
从人口普查数据中提取市区内各街道的住房数据,首先对住房数据进行初步的检验,发现KMO值为0.613(大于0.6),Bartlett球形度检验的sig.值为0(小于0.05),说明适宜做因子分析。然后在进行因子分析的过程中采用方差极大正交旋转使因子结构更加清晰,最后根据特征根分布特点选取6个主因子,累计方差贡献率为82.96%,根据因子载荷矩阵(表1)将各因子命名为:小户型商品房、自建或廉租住房、高层商品房、生活兼生产住房、经济适用房、原公房或二手房。各因子得分在空间上的分布如图3所示。Tab. 1
表1
表12010年常州城市住房空间结构主因子的载荷矩阵
Tab. 1
| 变量类型 | 变量名称 | 各主因子的载荷 | |||||
|---|---|---|---|---|---|---|---|
| 小户型 住房 | 自建或 廉租住房 | 高层 商品房 | 生活兼 生产住房 | 经济 适用房 | 原公房 或二手房 | ||
| 住房间数 | 1间 | -0.957 | 0.067 | -0.145 | 0.143 | 0.028 | -0.082 |
| 2~3间 | 0.622 | -0.462 | 0.443 | -0.359 | -0.034 | 0.130 | |
| 4~5间 | 0.310 | 0.553 | -0.566 | 0.342 | -0.076 | -0.087 | |
| 6间及以上 | 0.055 | 0.611 | -0.357 | 0.358 | 0.111 | -0.043 | |
| 住房面积 (m2) | 16以下 | -0.979 | 0.026 | -0.054 | -0.006 | 0.045 | 0.039 |
| 70以上 | 0.451 | 0.531 | -0.484 | 0.373 | -0.142 | -0.118 | |
| 住房用途 | 生活住房 | 0.230 | -0.188 | 0.127 | -0.852 | -0.113 | -0.012 |
| 兼作生产经营用房 | -0.222 | 0.216 | -0.181 | 0.842 | 0.073 | -0.001 | |
| 住房层数 | 平房 | -0.430 | 0.048 | -0.391 | 0.488 | -0.534 | -0.144 |
| 4~6层楼房 | 0.284 | -0.445 | 0.550 | -0.390 | 0.163 | 0.291 | |
| 7~9层楼房 | 0.404 | -0.367 | 0.711 | -0.045 | 0.195 | 0.059 | |
| 10层以上楼房 | 0.232 | -0.304 | 0.744 | -0.067 | 0.214 | -0.334 | |
| 住房结构 | 钢及钢筋混凝土结构 | 0.194 | -0.309 | 0.767 | -0.168 | 0.057 | -0.193 |
| 住房设施 | 厨房:本户独立使用 | 0.923 | 0.015 | 0.061 | -0.115 | -0.217 | 0.124 |
| 厨房:本户与其他户合用 | -0.535 | -0.029 | 0.066 | 0.079 | 0.779 | -0.088 | |
| 炊事燃料:燃气 | 0.073 | -0.862 | 0.292 | -0.001 | -0.131 | 0.175 | |
| 炊事燃料:电 | -0.561 | 0.118 | 0.169 | -0.290 | 0.078 | -0.552 | |
| 炊事燃料:煤炭 | 0.037 | 0.003 | -0.599 | 0.162 | 0.031 | 0.121 | |
| 炊事燃料:柴草 | 0.217 | 0.822 | -0.413 | 0.060 | 0.174 | -0.007 | |
| 自来水:有管道自来水 | 0.295 | -0.710 | 0.091 | -0.256 | 0.089 | 0.150 | |
| 洗澡:统一供热水 | 0.220 | 0.093 | 0.627 | 0.225 | -0.127 | 0.347 | |
| 洗澡:家庭自装热水器 | 0.922 | -0.166 | 0.205 | -0.209 | -0.036 | 0.085 | |
| 厕所:独立使用抽水式 | 0.912 | -0.248 | 0.219 | -0.170 | -0.048 | 0.040 | |
| 厕所:合用抽水式 | -0.268 | 0.015 | 0.070 | 0.112 | 0.857 | -0.153 | |
| 厕所:独立使用其他样式 | -0.260 | 0.513 | -0.262 | 0.252 | -0.194 | 0.066 | |
| 厕所:合用其他样式 | -0.357 | 0.662 | -0.113 | 0.243 | 0.311 | 0.247 | |
| 住房来源 | 租赁廉租住房 | -0.181 | 0.755 | 0.191 | -0.061 | -0.263 | -0.043 |
| 租赁其他住房 | -0.940 | -0.126 | -0.084 | 0.163 | 0.162 | -0.026 | |
| 自建住房 | 0.152 | 0.499 | -0.728 | 0.255 | -0.222 | -0.122 | |
| 购买商品房 | 0.358 | -0.271 | 0.734 | -0.297 | -0.063 | 0.244 | |
| 购买二手房 | 0.360 | -0.401 | 0.368 | -0.426 | 0.033 | 0.508 | |
| 购买经济适用房 | 0.075 | -0.270 | 0.181 | 0.045 | 0.505 | -0.666 | |
| 购买原公有住房 | 0.302 | -0.328 | 0.278 | -0.459 | -0.043 | 0.605 | |
| 住房租金 (元) | 100以下 | 0.065 | 0.760 | -0.301 | 0.126 | -0.137 | 0.260 |
| 500以上 | 0.457 | -0.381 | 0.628 | -0.055 | 0.151 | 0.201 | |
新窗口打开|下载CSV
图3
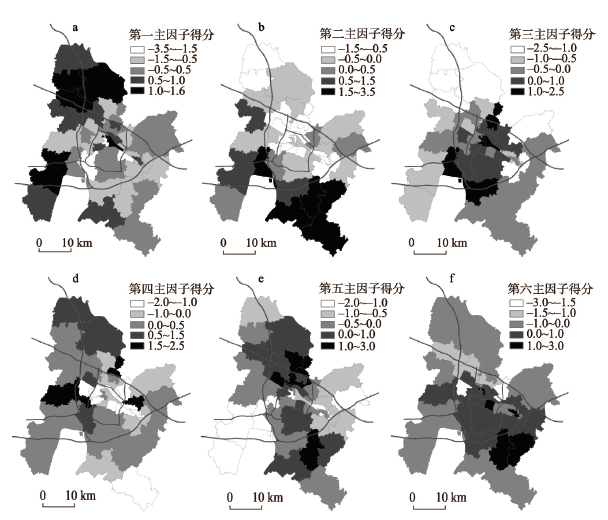 新窗口打开|下载原图ZIP|生成PPT
新窗口打开|下载原图ZIP|生成PPT图32010年常州市市区住房空间结构各主因子得分空间分布
Fig. 3The spatial distribution of scores of principal components of housing spatial structure in Changzhou in 2010
第一主因子(小户型住房):与2~3间住房、本户独立使用厨房、家庭自装热水器、独立使用抽水式厕所等变量高度正相关,与7~9层楼房、购买商品房也正相关,与一间住房、用电作为炊事燃料、租赁其他住房等呈负相关。说明该因子主要代表2~3间、7~9层的住房,其厨房、卫生间、热水器等都是家庭独立使用。该因子得分最高的街区主要分布在老城区附近的街道,包括天宁区的天宁街道,以及钟楼区的荷花池和南大街街道,以及常州市区西北部新北区的罗溪镇、西夏墅镇和春江镇,西南部武进区的嘉泽镇。
Tab. 2
表2
表2公共服务设施分类
Tab. 2
| 大类 | 中类 | 小类 | ||||
|---|---|---|---|---|---|---|
| 文教体卫设施 | 文化场馆 | 图书馆 | 博物馆 | 文化馆 | 公园广场 | |
| 教育设施 | 中学 | 小学 | 幼儿园 | |||
| 体育场馆 | 运动场馆 | |||||
| 医疗设施 | 综合医院 | 专科医院 | 社区卫生服务中心 | 诊所 | ||
| 商业服务业设施 | 购物设施 | 超市 | ||||
| 餐饮设施 | 综合酒楼 | |||||
| 金融设施 | 银行 | ATM机 | ||||
| 娱乐设施 | 影剧院 | 棋牌室 | KTV | 网吧 | 酒吧 | |
| 交通设施 | 交通站点 | 地铁站点 | 公交站点 | |||
新窗口打开|下载CSV
Tab. 3
表3
表32010年常州市市区各生活质量区的特征判别表
Tab. 3
| 生活 质量区 | 项目 | 可达性 | 小户型自建 住房 | 自建住房/廉租房 | 商品房 | 兼作生产 经营住房 | 经济 适用房 | 房改房/ 二手房 |
|---|---|---|---|---|---|---|---|---|
| 第1类 | 平均值 | 3.288 | 11.652 | -5.294 | 11.966 | -3.864 | -4.945 | 14.555 |
| 平方和均值 | 10.811 | 135.765 | 28.027 | 143.189 | 14.933 | 24.449 | 211.840 | |
| 第2类 | 平均值 | 3.712 | 4.328 | -2.665 | 6.132 | -1.602 | -3.093 | 2.520 |
| 平方和均值 | 14.471 | 20.040 | 7.165 | 42.746 | 3.935 | 11.289 | 7.375 | |
| 第3类 | 平均值 | 2.256 | 0.156 | -2.788 | 0.580 | -3.528 | -0.156 | 2.075 |
| 平方和均值 | 5.698 | 1.515 | 8.693 | 2.072 | 15.038 | 2.266 | 7.092 | |
| 第4类 | 平均值 | 1.250 | -1.914 | -0.658 | 1.003 | -1.894 | -0.385 | -2.575 |
| 平方和均值 | 1.707 | 11.187 | 0.921 | 1.327 | 4.330 | 0.277 | 8.693 | |
| 第5类 | 平均值 | 1.605 | -2.826 | -3.075 | -0.448 | 5.768 | -4.493 | 0.536 |
| 平方和均值 | 2.644 | 8.048 | 9.500 | 0.211 | 33.963 | 20.282 | 0.417 | |
| 第6类 | 平均值 | 0.944 | 0.033 | -1.691 | 0.833 | 0.607 | 3.203 | -0.566 |
| 平方和均值 | 1.439 | 0.929 | 3.621 | 3.129 | 2.596 | 11.140 | 1.071 | |
| 第7类 | 平均值 | 0.417 | -0.336 | 0.455 | -0.018 | 0.190 | -0.137 | 0.127 |
| 平方和均值 | 0.532 | 0.230 | 0.643 | 0.126 | 0.171 | 0.255 | 0.071 | |
| 第8类 | 平均值 | -0.630 | 0.231 | 0.096 | -0.265 | 0.063 | -0.029 | -0.133 |
| 平方和均值 | 0.587 | 0.106 | 0.140 | 0.163 | 0.029 | 0.101 | 0.062 |
新窗口打开|下载CSV
第二主因子(自建或廉租住房):与4~5间和6间及以上住房、面积在70 m2以上的、柴草燃料、独立使用或合用其他样式的厕所、租赁廉租房、自建住房、月租金在100元以下的住房等变量正相关,与燃气作为炊事燃料、有管道自来水等变量负相关。说明该因子主要代表间数较多、面积较大的自建住房,或者是廉租住房,其所用的炊事燃料主要为柴草,住房设施较为落后。该因子得分最高的街区主要分布在常州市区南部武进区的前黄镇、礼嘉镇、雪堰镇、洛阳镇和西湖街道(武进经济开发区),集中分布在常州市区的西南角。
第三主因子(高层商品房):与4~6层、7~9层、10层以上楼房、钢及钢筋混凝土结构住房、统一供热水、购买商品房、月租金在500元以上的租房等变量正相关,与4~5间住房、煤炭燃料、自建住房等变量负相关。说明该因子主要代表层数较高、住房条件较好的商品房。该因子得分最高的街区主要分布在天宁区的天宁街道,钟楼区的南大街和荷花池街道,新北区的龙虎塘街道、武进区的南夏墅街道(高新区)和西湖街道(武进经济开发区)。较为集中地分布在城市中心区。
第四主因子(生活兼生产住房):与兼作生产经营用房、平房等变量呈正相关,与生活住房呈负相关。说明该因子主要代表生活兼生产用途的住房。得分最高的街区主要分布在市区外围钟楼区的西林街道、武进区的邹区镇、戚墅堰区的潞城镇、新北区的龙虎塘街道。主要为离市中心较近的一些街道。
第五主因子(经济适用房):与本户与其他户合用厨房、合用抽水式厕所、购买经济适用房等变量呈正相关,与平房等变量呈负相关。说明该因子主要代表经济适用房。得分最高的街区主要分布在新北区的龙虎塘街道、三井街道、新桥街道,钟楼区的新闸街道,以及武进区的礼嘉镇。
第六主因子(原公房或二手房):与购买二手房、购买原公有住房呈正相关,与购买经济适用房呈负相关。主要代表房改房。得分最高的街区主要分布在钟楼区的荷花池街道,天宁区的茶山街道,戚墅堰区的戚墅堰街道,以及武进区的礼嘉镇和洛阳镇。
3.2 居住外部环境:设施可达性
本文将城市公共服务设施划分为3大类、9中类(表2),每中类包含一个或多个小类,采用前文介绍的网格化方法先将街道人口数据网格化,并将每一个网格的几何中心视为需求点,每个设施点视为供给点,根据引力模型计算各类(中类)设施的可达性(图4)。图4
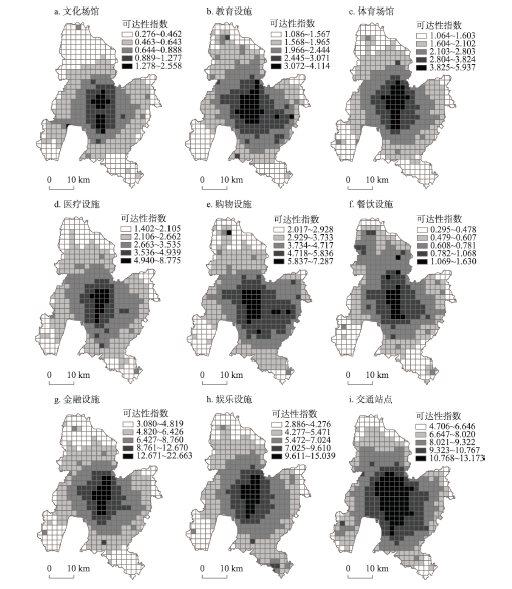 新窗口打开|下载原图ZIP|生成PPT
新窗口打开|下载原图ZIP|生成PPT图42010年常州市市区各项公共服务设施的可达性空间分布
Fig. 4The spatial distribution of accessibility of public service facilities in Changzhou in 2010
从图4可以发现,总的来说,各类公共服务设施可达性均呈现出由城市中心向外递减的趋势,在外围的局部地区会出现可达性高于邻域的网格,可能是位于外围乡镇的镇区。其中,教育、购物、交通设施可达性指数值往东扩张的趋势较为明显,而其他设施的可达性指数值基本均是南北扩张。
将各类设施的可达性做因子分析,发现提取一个主因子便可代表各指标90%以上的信息,故用该主因子代表整体的可达性水平。从图5可以看出可达性基本呈现出由城市中心向外递减的趋势,相比于街道乡镇尺度,网格化尺度的数据能打破行政边界,更好地体现出街道乡镇内部的差异。
图5
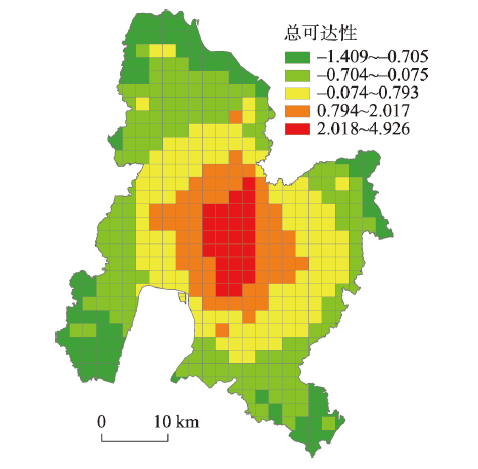 新窗口打开|下载原图ZIP|生成PPT
新窗口打开|下载原图ZIP|生成PPT图52010年常州市市区公共服务设施总可达性
Fig. 5The spatial distribution of total accessibility of public service facilities in Changzhou in 2010
总体而言,常州市区公共服务设施可达性基本呈现出由中心向外围递减的趋势,说明公共服务设施较为集中地分布在中心城区,而外围地区较为缺乏。
3.3 生活质量空间结构:居住内部环境与外部环境结合
将前文分析所得的住房因子得分均进行网格化处理,并与设施可达性一起进行数据标准化处理(采用Z-Score标准化方法),然后进行聚类分析,选用系统聚类的方法,距离测度选用平方欧式距离,采用Ward法计算类与类之间的距离,并提取树状图。根据树状图加之反复实验,最终将常州市市区的生活质量区划分为8类(图6),再计算各类生活质量区在每一个主因子或设施可达性上得分的平均值及平方和均值(表3),进而判断各类生活质量区的特征,并据此将8类生活质量区命名为:第1类:老城房改房—高可达性区;第2类:商品房—高可达性区;第3类:房改房—较高可达性区;第4类:商品房—较高可达性区;第5类:生产兼生活用房—较高可达性区;第6类:经济适用房—较低可达性区;第7类:自建/廉租住房—较低可达性区;第8类:小户型自建住房—低可达性区。图6
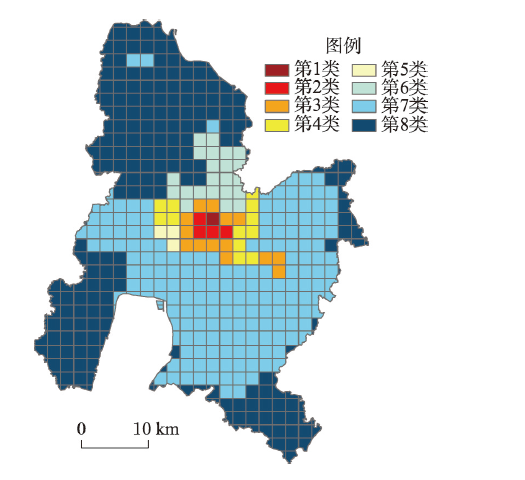 新窗口打开|下载原图ZIP|生成PPT
新窗口打开|下载原图ZIP|生成PPT图62010年常州城市生活质量空间结构
Fig. 6The spatial structure of quality of life in Changzhou in 2010
4 居民社会经济属性空间结构
4.1 居民社会经济属性主因子
从人口普查数据中提取市区内各街道的人口社会经济属性数据,首先对数据进行初步的检验,发现KMO值为0.632(>0.6),Bartlett球形度检验的sig.值为0(<0.05),说明适宜做因子分析。然后在进行因子分析的过程中采用方差极大正交旋转使因子结构更加清晰,最后根据特征根分布特点选取5个主因子,累计方差贡献率为83.44%,根据因子载荷矩阵(表4)将各因子命名为:中产阶层、本地户籍人口、家庭规模、商业服务业从业者、年龄。各因子得分在空间上的分布如图7所示。Tab. 4
表4
表42010年常州市居民社会经济属性主因子的载荷矩阵
Tab. 4
| 变量类型 | 变量名称 | 各主因子载荷 | ||||
|---|---|---|---|---|---|---|
| 中产 阶层 | 本地户籍 人口 | 家庭 规模 | 商业服务 业从业者 | 年龄 | ||
| 行业 | 农林牧渔业 | -0.580 | 0.763 | -0.057 | 0.004 | -0.319 |
| 建筑业 | -0.360 | -0.239 | 0.424 | 0.352 | -0.380 | |
| 制造业 | -0.398 | -0.444 | 0.042 | -0.590 | 0.291 | |
| 交通运输、仓储和邮政业 | 0.042 | -0.149 | -0.012 | 0.783 | 0.180 | |
| 批发和零售业 | 0.417 | -0.108 | -0.057 | 0.716 | -0.106 | |
| 住宿和餐饮业 | 0.616 | -0.113 | -0.031 | 0.375 | -0.278 | |
| 采矿业 | -0.113 | 0.088 | -0.017 | 0.291 | 0.111 | |
| 电力、燃气及水的生产和供应业 | 0.829 | 0.211 | -0.245 | -0.093 | 0.299 | |
| 水利、环境和公共设施管理业 | 0.475 | -0.126 | -0.161 | 0.072 | -0.402 | |
| 金融业 | 0.888 | 0.193 | -0.087 | 0.090 | 0.213 | |
| 房地产业 | 0.768 | -0.238 | 0.063 | 0.235 | -0.226 | |
| 居民服务和其他服务业 | 0.260 | 0.003 | -0.008 | 0.545 | -0.147 | |
| 租赁和商务服务业 | 0.450 | 0.046 | -0.002 | 0.606 | -0.041 | |
| 信息传输、计算机服务和软件业 | 0.878 | 0.053 | -0.059 | 0.098 | -0.103 | |
| 科学研究、技术服务和地质勘查业 | 0.789 | 0.102 | -0.050 | 0.209 | -0.128 | |
| 教育 | 0.884 | 0.129 | 0.020 | 0.165 | 0.033 | |
| 卫生、社会保障和社会福利业 | 0.839 | 0.234 | -0.143 | 0.126 | 0.267 | |
| 文化、体育和娱乐业 | 0.783 | -0.099 | 0.069 | 0.116 | -0.263 | |
| 公共管理和社会组织 | 0.863 | 0.174 | -0.105 | 0.140 | 0.133 | |
| 受教育程度 | 未上过学 | -0.647 | 0.645 | 0.137 | -0.005 | -0.125 |
| 小学 | -0.827 | 0.197 | 0.162 | 0.007 | 0.210 | |
| 初中 | -0.935 | -0.150 | -0.122 | -0.006 | 0.168 | |
| 高中 | 0.822 | -0.023 | -0.019 | -0.026 | -0.127 | |
| 大学专科 | 0.928 | -0.062 | 0.007 | -0.031 | -0.196 | |
| 大学本科 | 0.896 | -0.004 | 0.024 | 0.057 | -0.177 | |
| 研究生 | 0.918 | -0.056 | -0.032 | -0.037 | -0.045 | |
| 性别 | 性别比(女=100) | -0.306 | -0.544 | 0.272 | -0.186 | -0.058 |
| 年龄(岁) | 15以下 | -0.152 | -0.266 | 0.231 | 0.225 | 0.630 |
| 15~29 | 0.157 | -0.765 | -0.042 | -0.169 | -0.412 | |
| 30~59 | -0.393 | 0.510 | -0.036 | 0.336 | 0.474 | |
| 60以上 | 0.109 | 0.931 | 0.034 | -0.061 | 0.115 | |
| 户口状况 | 常住户籍人口 | 0.442 | 0.852 | 0.242 | -0.059 | -0.047 |
| 外来人口 | -0.448 | -0.850 | -0.239 | 0.060 | 0.044 | |
| 在国外 | 0.774 | 0.243 | -0.206 | -0.042 | 0.343 | |
| 家庭规模 | 1人户 | -0.108 | -0.394 | -0.805 | 0.119 | -0.120 |
| 2人户 | -0.717 | 0.058 | -0.745 | -0.068 | -0.070 | |
| 3人户 | 0.941 | 0.005 | 0.052 | 0.069 | 0.001 | |
| 4人户 | -0.500 | 0.018 | 0.680 | -0.104 | 0.159 | |
| 4人户以上 | -0.535 | 0.210 | 0.637 | -0.078 | 0.045 | |
新窗口打开|下载CSV
图7
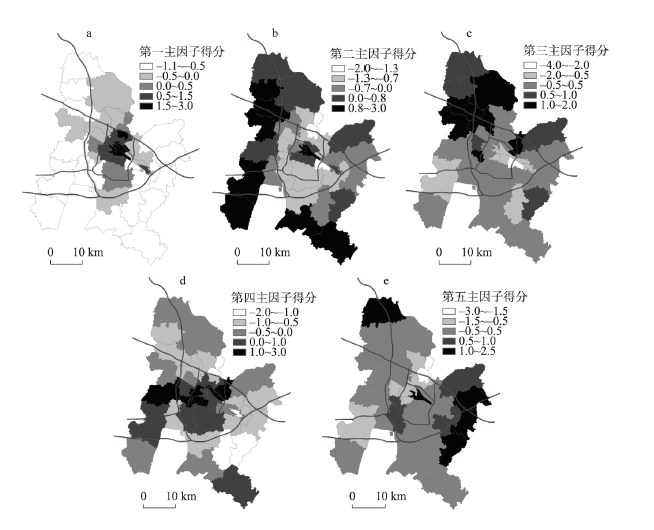 新窗口打开|下载原图ZIP|生成PPT
新窗口打开|下载原图ZIP|生成PPT图72010年常州市居民社会经济属性各主因子得分空间分布
Fig. 7The distribution of scores of principal components of socio-economic attributes of residents in Changzhou in 2010
第一主因子(中产阶层):与住宿餐饮业、金融业、房地产业等第三产业从业者高度正相关,与高中以上教育的变量也正相关,说明该因子主要代表受教育程度较高、从事第三产业的中产阶层。因子得分较高的街区主要集中在城市中心,并大致呈现出由中心向外围递减的圈层结构。
第二主因子(本地户籍人口):与60岁以上人口、未上过学、常住户籍人口、农林牧渔业等正相关,与性别比、15~29岁、外来人口等负相关。结合其空间分布推断该因子主要代表本地户籍人口,集中分布在老城以及农村地区。反映出老城的本地户籍人口相对严重的老龄化问题,以及农村地区男性青年外出所导致的性别比失衡及老龄化状况。
第三主因子(家庭规模):与反映家庭规模的多个指标高度正相关或负相关,说明该因子主要代表家庭规模。城市中心的街区该因子得分较低,而外围农村地区的因子得分较高,也近似呈现出由中心向外围递增的趋势。
第四主因子(商业服务业从业者):与批发零售业、住宿餐饮业、居民服务、租赁和商务服务业等行业从业者正相关,说明该因子主要代表商业服务业从业者。因子得分较高的街道主要位于市区的中间圈层。
第五主因子(年龄):与15岁以下、30~59岁人口呈正相关,与15~29岁人口负相关,与其他变量的相关程度均较低,说明该因子主要代表年龄。就其空间分布而言,也以老城和外围农村地区的因子得分较高,中间圈层的得分较低。
4.2 居民社会经济属性空间结构
根据各街道的因子得分进行聚类分析,选用系统聚类的方法,距离测度选用平方欧式距离,采用Ward法计算类与类之间的距离,并提取树状图。根据树状图加之反复实验,最终将常州市市区的居民社会经济属性区划分为5类(图8),再计算各类区域在每一个主因子或设施可达性上得分的平均值及平方和均值(表5),进而判断各类区域的特征,并据此将5类区域命名为:老城中产阶层聚居区、商业服务业从业者聚居区、近郊中年聚居区、高新区中产阶层聚居区、农业人口聚居区。第1类:老城中产阶层聚居区,包括天宁区的天宁街道、钟楼区的南大街街道,以及戚墅堰区的戚墅堰街道;第2类:商业服务业从业者聚居区,主要为紧邻老城的部分街道;第3类:近郊中年聚居区,主要为近郊区靠近城市中心的街道,外来购房者较多;第4类:高新区中产阶层聚居区,主要为新北区的龙虎塘街道和河海街道;第5类:农业人口聚居区,主要为市区外围的乡镇地区。图8
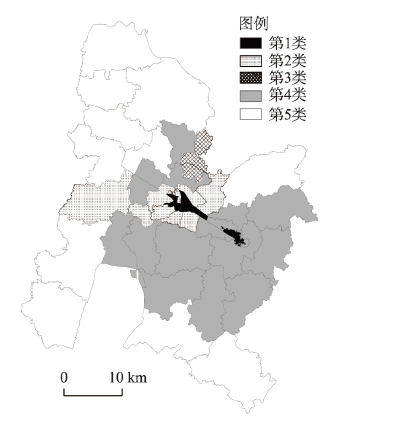 新窗口打开|下载原图ZIP|生成PPT
新窗口打开|下载原图ZIP|生成PPT图8常州市居民社会经济属性空间结构
Fig. 8The spatial structure of socio-economic attributes of residents in Changzhou
Tab. 5
表5
表52010年常州市市区各社会经济属性区的特征判别表
Tab. 5
| 类别 | 项目 | 第一主因子 中产阶层 | 第二主因子 本地户籍人口 | 第三主因子 家庭规模 | 第四主因子 商业服务业 | 第五主因子 年龄 |
|---|---|---|---|---|---|---|
| 第1类 | 平均值 | 2.082 | 1.025 | -1.136 | -0.298 | 1.130 |
| 平方和均值 | 4.721 | 1.080 | 1.346 | 1.441 | 2.031 | |
| 第2类 | 平均值 | 0.579 | 0.008 | -0.040 | 1.470 | -0.235 |
| 平方和均值 | 1.168 | 0.370 | 0.630 | 2.624 | 0.584 | |
| 第3类 | 平均值 | -0.388 | -0.711 | -0.260 | -0.453 | 0.178 |
| 平方和均值 | 0.356 | 0.661 | 1.091 | 0.514 | 0.693 | |
| 第4类 | 平均值 | 1.070 | -1.545 | 0.162 | -0.921 | -2.588 |
| 平方和均值 | 2.033 | 2.431 | 0.122 | 0.891 | 6.701 | |
| 第5类 | 平均值 | -0.671 | 1.029 | 0.691 | -0.295 | 0.095 |
| 平方和均值 | 0.505 | 1.635 | 1.145 | 0.187 | 0.378 |
新窗口打开|下载CSV
5 城市生活质量空间结构与居民社会经济属性的关系
5.1 数量关系
直观地看,城市生活质量类型区和居民社会经济属性类型区所呈现出的结构形态在空间上存在一定的相似之处,据此推断两者存在一定的耦合关系,接下来进一步进行验证。将前文所得到的社会经济属性区进行网格化处理,并统计每类区域中各类生活质量区出现的频数,继而进行交叉分析。显著性水平为0.000,表明通过了卡方检验,说明各类社会经济属性区的生活质量存在较为明显的差异。根据交叉分析表(表6),横向来看,找出每类生活质量区分布占比最高的社会经济属性区,即每一行中的最高值,即认为是居住在该类生活质量区中的主要居民类型。纵向来看,第1类社会经济属性区主要是属于第1、3类生活质量区,第2类社会经济属性区主要是属于第2、5类生活质量区,第3类社会经济属性区主要是属于第3、4、7类生活质量区,第4类社会经济属性区主要是属于第6类生活质量区,第5类社会经济属性区主要是属于第8类生活质量区。总体而言,各类生活质量区在第2类社会经济属性区的出现频次和比重都较高,表明第2类社会经济属性区(商业服务业从业者聚居区)与各类生活质量区的混合程度较高。
Tab. 6
表6
表62010年常州市市区生活质量区与社会经济属性区交叉分析表
Tab. 6
| 生活质量区类别 | 第1类社会 经济属性区 | 第2类社会 经济属性区 | 第3类社会 经济属性区 | 第4类社会 经济属性区 | 第5类社会 经济属性区 | 合计 | |
|---|---|---|---|---|---|---|---|
| 第1类 | 数量 | 1 | 0 | 0 | 0 | 0 | 1 |
| 占比(%) | 100 | 0 | 0 | 0 | 0 | 100 | |
| 第2类 | 数量 | 1 | 3 | 0 | 0 | 0 | 4 |
| 占比(%) | 25 | 75 | 0 | 0 | 0 | 100 | |
| 第3类 | 数量 | 5 | 4 | 5 | 0 | 0 | 14 |
| 占比(%) | 35.71 | 28.57 | 35.71 | 0 | 0 | 100 | |
| 第4类 | 数量 | 0 | 5 | 7 | 0 | 0 | 12 |
| 占比(%) | 0 | 41.67 | 58.33 | 0 | 0 | 100 | |
| 第5类 | 数量 | 0 | 3 | 0 | 0 | 0 | 3 |
| 占比(%) | 0 | 100 | 0 | 0 | 0 | 100 | |
| 第6类 | 数量 | 0 | 2 | 7 | 12 | 1 | 22 |
| 占比(%) | 0 | 9.09 | 31.82 | 54.55 | 4.55 | 100 | |
| 第7类 | 数量 | 2 | 23 | 121 | 1 | 37 | 184 |
| 占比(%) | 1.09 | 12.50 | 65.76 | 0.54 | 20.11 | 100 | |
| 第8类 | 数量 | 0 | 5 | 24 | 3 | 233 | 265 |
| 占比(%) | 0 | 1.89 | 9.06 | 1.13 | 87.92 | 100 | |
新窗口打开|下载CSV
5.2 空间关系
将生活质量区和社会经济属性区的空间分布图抽象成概念图(图9),并依据两者的空间对应关系,结合前文的交叉分析,判定二者的耦合关系。图9
 新窗口打开|下载原图ZIP|生成PPT
新窗口打开|下载原图ZIP|生成PPT图9社会经济属性空间结构与生活质量空间结构的对应关系图
Fig. 9The corresponding relationship between spatial structure of life quality and that of socio-economic attributes
(1)老城中产阶层聚居区主要与老城房改房—高可达性区、房改房—较高可达性区重合。说明老城的中产阶层多数居住在房改房中,其居住地至各项公共服务设施均较为便利,具有较高的可达性。
(2)商业服务业从业者聚居区主要与商品房—高可达性区、生产兼生活用房—较高可达性区重合。说明从事商业服务业等行业的居民两极分化较为严重,一类居住在高层商品房中,另一类的居住住房兼作生产用途,其居住地所处区位较好。
(3)近郊中年聚居区主要与房改房—较高可达性区、商品房—较高可达性区,自建/廉租住房—低可达性区重合。说明近郊区的居民部分居住在房改房中,部分居住在高层商品房中,可达性较高,也有部分较外围的居民居住在自建/廉租住房中,离城市各项公共服务设施的距离较远,可达性较低。
(4)高新区中产阶层聚居区主要与经济适用房—较低可达性区重合。该部分区域主要是位于高新区附近的中产阶层,居住在经济适用房中,说明他们享受了城市政策性住房的优惠,这类住房也可能是城市专门针对特殊产业区域的政策导向性住房。但高新区的整体位置离城市中心较远,与各项公共服务设施的可达性相对较低。
(5)农业人口聚居区主要与小户型自建住房—低可达性区重合。主要为市区外围农村地区的农业人口,居住在小户型的自建住房中,居住地周边的公共服务设施较少,因而可达性较低。
5.3 社会—空间关系
社会—空间辩证法(Socio-Spatial Dialectic)是社会地理学中用来分析社会要素和空间形态构成之间关系的理论。后现代地理学家Soja对社会—空间辩证法理论进行了发展,提出所谓的“三元辩证法”,探讨人类生活的历史性、社会性和空间性三者相互作用,认为其有助于思考社会、历史和空间的共时性及其复杂性和相互依赖性[44,45]。常州的实证分析表明(表7),基于居住环境的城市居民生活质量空间结构本身就是居民生活质量在城市空间上的“映射”,是社会要素趋同与分异的空间表现和空间结果。居民的社会经济属性和城市空间也具有类似关系,一方面,验证了“物以类聚,人以群分”的社会规律;另一方面,也说明不同的人又存在不同的空间偏好。从理论上说,城市生活质量空间结构与居民经济社会属性空间结构应该具有相当程度的“契合性”,因为,在市场经济背景下,居民的社会经济状况决定了他们的住房状况和生活质量状况,这在上文关于二者耦合关系的研究结论中得到了验证。然后,二者又表现出一定的空间结构型式的差异性,似乎又说明现实中居民的住房选择及生活质量还要受到非市场因素的影响,比如:计划经济时代单位集中建设员工居住区的历史遗留,会在居住空间结构上有所反映;以及类似对“学区房”追逐的行为,也超出了价格负担(市场)和通勤强度(效率)这两类主导因素所决定的居住区位决策以外。这都体现了中国城市空间结构影响因素的复杂性。值得指出的是,随着时间的流逝,传统计划经济时代所遗留的城市空间结构痕迹会逐渐减少并为市场经济左右下的空间特征所取代,也就是说城市空间结构以及社会与实体空间之间的耦合状况本身也处于发展变化中,这在一定程度上验证了索亚关于历史性、社会性和空间性三者相互作用的“社会—空间三元辩证法”的原理。Tab. 7
表7
表7从“社会—空间辩证法”解读基于居住环境的常州城市居民生活质量空间结构
Tab. 7
| 城市居民生活质量 空间结构 | 城市居民社会经济状况 空间结构 | 社会—空间关系与 社会空间理论意义 | 社会空间 管控启示 | |
|---|---|---|---|---|
| 整体空间结构模式 | 以住房条件来反映城市内部居住环境,以包含文教体卫、购物、餐饮、娱乐、交通等因素在内的设施可达性反映外部居住环境,从内外环境结合角度所得到的城市生活质量空间结构既反映了历史因素的遗留影响,又反映了当前设施和交通建设的空间差异性对生活质量的影响。 | 城市居民社会经济状况的空间结构,整体上呈现出同心圆和扇形相结合的形态特征。同心圆形态反映了城市要素(尤其是以经济为主导的要素)仍然受到距城市中心距离的影响,而扇形形态更多地表明了交通对城市经济社会要素空间分布的影响。 | 生活质量与社会经济状况两类空间结构之间存在高度相关性,空间结构模型之间存在能够得以解释的对应关系。为进一步理解当前中国城市居住环境和生活质量层面的“社会—空间辩证法”,提供了有力的证明。 | 包含住房内部条件和外部环境在内的生活质量空间结构,会对不同社会群体的居住空间选择产生影响,而不同经济社会状况居民的消费和公共服务需求也会影响公共服务设施的空间布局,这种互动关系为城市规划、建设和管理的相关决策带来一定的启示。 |
| 类型区特征 | 住房的属性、住房条件本身的差异以及通过住房条件所间接地反映的居民阶层的差异均得到一定程度的体现;结合相关因子分布的空间信息,住房类型及设施水平分布的区域集中性也得到体现。 | 社会经济状况的定量分析结果凸显出了中产阶层、本地户籍人口、家庭规模、商业服务业从业者和年龄等主因子;而城市居民的社会经济状况类型区的形成充分反映了中产阶层、服务业人员、高新区、郊区居住区等近些年新发展和出现的空间类型区。 | 两种类型区之间的空间“契合性”,除了体现社会和空间双重因素的关联作用以外,还体现了中国城市空间结构影响因素的复杂性。随着时间的流逝,城市空间结构以及社会与实体空间之间的耦合状况本身也处于发展变化中,这在一定程度上验证了索亚关于历史性、社会性和空间性三者相互作用的“三元辩证法”原理。 | 从两种类型之间的对应关系可以看出:老城的公共服务设施相对便利,交通可达性高;商业服务业居民的居住状态存在两极分化现象;郊区居民构成相对复杂,还存在相当一部分居民居住在自建/廉租住房中,离城市各项公共服务设施的距离较远,可达性较低;农业人口聚居区的公共服务设施和交通都有待改进;尽管高新区享用了政策性住房所带来的便利性,但公共服务设施的可达性仍然需要改进。 |
新窗口打开|下载CSV
6 结论与讨论
6.1 结论
第六次人口普查数据面世以后,利用因子生态分析方法研究中国城市社会空间结构虽取得较多成果,但亟待在研究方法和数据使用上进行创新探索。本文除了考虑传统社会区分析所采用的居民社会经济变量以外,还将公共服务设施可达性纳入进来,将人口普查中的住房统计数据与大数据(城市POI数据)相结合,用住房条件反映城市居民的居住内部环境,用公共服务设施可达性反映城市居民的居住外部环境,两者结合反映基于居住环境的城市生活质量空间结构。研究结果发现,常州市生活质量空间结构呈现出较为明显的圈层结构与扇形结构叠加的模式。进一步分析生活质量类型区与居民社会经济属性类型区之间的耦合关系,可以发现两者在空间上的分异存在较大的依赖关系,即不同居民属性类型区的生活质量存在较为明显的差异。各类居民属性区均有与之重叠度较高的相对应的生活质量区:老城中产阶层聚居区与老城房改房—高可达性区、房改房—较高可达性区对应;商业服务业从业者聚居区与商品房—高可达性区、生产兼生活用房—较高可达性区对应;近郊中年聚居区与房改房—较高可达性区、商品房—较高可达性区、自建/廉租住房—低可达性区对应;高新区中产阶层聚居区与经济适用房—较低可达性区对应;农业人口聚居区与小户型自建住房—低可达性区对应。历史路径依赖,包括历史上的城市空间形态,以及住房改革进程中所形成的房改房类型均极大地影响了目前的空间结构模式。规划政策引导,包括高新区的规划建设以及住房保障制度共同作用形成了高新区与经济适用房互动并单独成为一个类型区的局面。行业性质决定,商业服务业行业在城市中心的相对繁荣形成了城市中心附近的商业服务业从业者聚居区,以及与之相对应的特定生活区。社会分异作用,不同社会经济属性的居民住房选择与不同类型的住房及公共服务设施的分布相互作用,形成了居民社会经济属性类型区与生活质量类型区的耦合关系。值得强调的是,常州的案例从居民社会空间与实体空间互动关系的角度对社会—空间辩证法进行了诠释,在一定程度上验证了索亚关于历史性、社会性和空间性三者相互作用的“三元辩证法”原理。
6.2 讨论:空间耦合关系对城市规划和管理的启示
各类住房和公共服务设施的空间分布特征形成了特定的生活质量类型区,其对不同社会群体的作用将影响居民的居住空间选择。不同社会经济属性的居民由于社会地位、收入水平、家庭结构等的差异对于住房有不同的选择,对于公共服务设施也有不同的需求,他们在城市内部不同地区的居住空间选择形成了特定的社会经济属性类型区。居民的消费特征和对各项公共服务设施的需求和实际使用状况又反过来影响公共服务设施的空间布局,因此形成了城市居民的社会空间与实体空间的互动关系,也即社会经济属性类型区与生活质量类型区的耦合。其背后是行政因素、市场因素、空间因素等多方面因素的作用,其作用结果将产生一定的社会空间效应,也对城市规划和管理有一定的启示意义。(1)老城中产阶层聚居区与老城房改房—高可达性区、房改房—较高可达性区对应。住房制度改革导致房改房这一特殊的住房类型出现,从而形成了特定的生活质量类型区。历史因素使得这一类型主要分布在原有的老城地区,所居住人群主要为中产阶层。老城地区的中心区位使其集聚了较多的公共服务设施,导致可达性较高。其规划管理启示在于,老城的各项公共服务设施集聚明显,可达性明显高于其他地区,为避免老城过度拥挤,应适当调整各项设施的分布,适当疏解至其他地区。
(2)商业服务业从业者聚居区主要与商品房—高可达性区、生产兼生活用房—较高可达性区对应。行业性质决定其近似的空间分布,行业内部差异又决定其住房类型差异。商业服务业等行业在城市中心相对繁荣,故居住空间也主要围绕在城市中心附近。就行业内部而言,规模较小的零售商店及居民服务业从业者,其住房除用作生活用房外,还兼作生产经营用房,于是,该类居民区与生产兼生活用房—高可达性区的重叠度较高。而服务等级较高的商业服务业从业者便占据更好的地理位置,在离城市中心更近的区位购置商品房,其居住区便与商品房—高可达性区形成了较多的重叠。其规划管理启示在于,商业服务业从业人员部分居住在生活兼生产经营用房中,尤其需注意消防安全,注重防火隔离设施、疏散设施、消防设施的配备。
(3)近郊中年聚居区主要与房改房—较高可达性区、商品房—较高可达性区,自建/廉租住房—低可达性区对应。近郊区作为连接城市和乡村的城乡结合部地区,住房类型较为复杂多样,既有区县政府驻地原有的房改房,也有近年由于房地产市场发展开始兴建的商品房,还有住房价格较低的自建/廉租住房。所居住的人群则以劳动年龄人口为主,一方面近郊区的住房成本相对较低,且选择空间较大,另一方面其到中心区的距离也相对较近,靠近就业地点,所以聚集了较多劳动年龄人口。其规划管理启示在于,近郊劳动年龄人口居住在近郊而就业在中心的可能性较大,较易形成从中心到郊区的潮汐式通勤模式,应当注意中心和外围地区连接交通道路的规划建设,尽量避免因通勤带来的交通拥堵等问题出现。
(4)高新区中产阶层聚居区主要与经济适用房—较低可达性区对应。高新区的规划建设和行政区划调整使其单独成为一类社会经济属性类型区;住房保障政策的作用又使得经济适用房形成集聚,从而出现了特定的生活质量类型区。其规划管理启示在于,高新区的空间分布相对远离市中心,其可达性也较低,住房类型较为单一和特殊,社会空间分异趋势较为明显,需要加强与外界的联系,防止社会隔离问题的出现。
(5)农业人口聚居区主要与小户型自建住房—低可达性区对应。农村地区的产业分布决定了其居住人口主要为农业人口,其特有的土地制度又决定了其住房主要为自建住房,所处区位导致其可达性较低。其规划管理启示在于,农村地区各项设施的可达性明显较低,需要注意适当提高其公共服务设施配备水平,实现基本公共服务设施的均等化和城乡全覆盖。
本研究的不足之处在于,在进行数据的网格化处理时,前提假设是街道内部的属性值在空间上均等分布,这与现实之间存在一定的误差;此外,由于数据条件所限,在可达性分析过程中将同一设施视为无内部差异,以及六普数据与城市POI数据存在一定的年份差距等,都会带来一定的误差,这些都需要在未来的研究中做进一步改进。
参考文献 原文顺序
文献年度倒序
文中引用次数倒序
被引期刊影响因子
DOI:10.1146/annurev.so.11.080185.001021URL [本文引用: 1]
[本文引用: 1]
DOI:10.1016/S0305-9006(02)00023-5URL [本文引用: 1]
DOI:10.1080/01944368808976495URL [本文引用: 1]
//Mieszkowski P, Straszheim M.
[本文引用: 1]
DOI:10.1086/261120URL [本文引用: 1]
DOI:10.1006/juec.1995.1030URL [本文引用: 1]
DOI:10.1016/j.cities.2016.05.016URL [本文引用: 1]
DOI:10.1016/j.habitatint.2011.06.003URL [本文引用: 1]

Housing policies and programs have long been implemented to ensure that all will have access to adequate housing in Malaysia. In order to achieve sustainability in the housing industry, housing providers should regulate their housing activities to suit households' needs and wants by examining factors which account for housing satisfaction or dissatisfaction. Results showed that the degree of housing satisfaction may depend on the types of homeownership externalities that households are expected to receive, as defined by local amenities and social capital investment, and neighborhood stability of homeownership. Housing and socio-economic and demographic determinants are also found to be significant in the study. Additionally, households are generally satisfied if they are given an opportunity to purchase their homes using the Build-then-Sell 10:90 system. (C) 2011 Elsevier Ltd.
[本文引用: 1]
DOI:10.1177/0042098013484539URL [本文引用: 1]
[本文引用: 1]
[本文引用: 1]
[本文引用: 1]
[本文引用: 1]
[本文引用: 1]
[本文引用: 1]
[本文引用: 1]
DOI:10.1007/s13524-017-0597-8URL [本文引用: 1]
DOI:10.1016/j.geoforum.2003.08.003URL [本文引用: 1]
DOI:10.1007/s11113-013-9277-6URL [本文引用: 1]

Racial and ethnic diversity continues to spread to communities across the United States. Rather than focus on the residential patterns of specific minority or immigrant groups, this study examines changing patterns of White residential segregation in metropolitan America. Using data from the 1980 to 2010 decennial censuses, we calculate levels of White segregation using two common measures, analyze the effect of defining the White population in different ways, and, drawing upon the group threat theoretical perspective, we examine the metropolitan correlates of White segregation. We find that White segregation from others declined significantly from 1980 to 2010, regardless of the measure of segregation or the White population used. However, we find some evidence consistent with the group threat perspective, as White dissimilarity is higher in metro areas that are more diverse, and especially those with larger Black populations. Nevertheless, our findings indicate that Whites having been living in increasingly integrated neighborhoods over the last few decades, suggesting some easing of the historical color line.
DOI:10.1080/00420980500380402URL [本文引用: 1]
DOI:10.11821/dlxb201606009URL [本文引用: 1]

Research into urban socio-spatial structure was first introduced to Chinese geographers in 1986. Since the beginning of the free-market economic reform in 1987, Chinese cities have changed rapidly and have attracted substantial attention from academia. Chinese case studies have predominantly concerned megacities such as Beijing, Shanghai, and Guangzhou. As the pioneer of China's reform and opening-up, Guangzhou is representative of large Chinese cities in the transformation of the socio-spatial structure. The first research was initiated in the social areas of Guangzhou in 1985. Zhou used data from the fifth population census of 2000 to analyze the social areas of Guangzhou and identified three evolution modes of the socio-spatial structure: the first is based on the development of the old city, the second fouses on the development of the educational or industrial "enclave", and the third presents the development of agricultural areas. The research on the evolution of urban socio-spatial structure, as a vital part of urban geography study, needs a long-term follow-up survey and analysis. Thus, using the Factor Ecological Analysis (FEA), this paper analyzes the social area in Guangzhou with the Sixth National Population Census data of 2010, and further divides the social area into 7 sub-types based on the 7 main factors. Comparing the studies of the 2000s and 1985, we found that: (1) Most of the principal factors are available for the years of 1985-2010, and they have played an increasingly important role during the period studied. In addition, some individual principal factors only appear in a certain year, thus have strong distinct characteristics. (2) The evolution of social areas in Guangzhou has been mainly characterized by type conversion and followed by regional spatial differentiation in 1985-2000; and vice versa in 2000-2010. (3) This study further found evidence of the three evolution modes proposed in 2000 based on the development of the old town, development of enclave of industry and education, and development of the rural community; then it put forward a new model based on the development of the social areas in suburban towns; (4) The market mechanism, administrative mechanism and the family life cycle mechanism work together to the evolution of socio-spatial structure.
DOI:10.11821/dlxb201606009URL [本文引用: 1]

Research into urban socio-spatial structure was first introduced to Chinese geographers in 1986. Since the beginning of the free-market economic reform in 1987, Chinese cities have changed rapidly and have attracted substantial attention from academia. Chinese case studies have predominantly concerned megacities such as Beijing, Shanghai, and Guangzhou. As the pioneer of China's reform and opening-up, Guangzhou is representative of large Chinese cities in the transformation of the socio-spatial structure. The first research was initiated in the social areas of Guangzhou in 1985. Zhou used data from the fifth population census of 2000 to analyze the social areas of Guangzhou and identified three evolution modes of the socio-spatial structure: the first is based on the development of the old city, the second fouses on the development of the educational or industrial "enclave", and the third presents the development of agricultural areas. The research on the evolution of urban socio-spatial structure, as a vital part of urban geography study, needs a long-term follow-up survey and analysis. Thus, using the Factor Ecological Analysis (FEA), this paper analyzes the social area in Guangzhou with the Sixth National Population Census data of 2010, and further divides the social area into 7 sub-types based on the 7 main factors. Comparing the studies of the 2000s and 1985, we found that: (1) Most of the principal factors are available for the years of 1985-2010, and they have played an increasingly important role during the period studied. In addition, some individual principal factors only appear in a certain year, thus have strong distinct characteristics. (2) The evolution of social areas in Guangzhou has been mainly characterized by type conversion and followed by regional spatial differentiation in 1985-2000; and vice versa in 2000-2010. (3) This study further found evidence of the three evolution modes proposed in 2000 based on the development of the old town, development of enclave of industry and education, and development of the rural community; then it put forward a new model based on the development of the social areas in suburban towns; (4) The market mechanism, administrative mechanism and the family life cycle mechanism work together to the evolution of socio-spatial structure.
[本文引用: 3]
[本文引用: 3]
[本文引用: 1]
[本文引用: 1]
DOI:10.11821/xb201106006URL [本文引用: 1]

Since Park and Burgess created human ecology in the 1920s, the school of urban ecology has established many urban inner spatial models, such as concentric zone model, sector model and multiple nuclei model, through a great deal of empirical research,. Studies on urban socio-spatial structure by means of factorial ecology constantly have been conducted in China since the 1980s. Due to data accessibility of the case city, population and space data of the studies above are almost the population census data or the housing census data after the start of the reform and opening up, and the study period is centralized to the recent 30 years. Up to now, there have been relatively few scholars who do the quantitative study on urban spatial structure in modern China.
DOI:10.11821/xb201106006URL [本文引用: 1]

Since Park and Burgess created human ecology in the 1920s, the school of urban ecology has established many urban inner spatial models, such as concentric zone model, sector model and multiple nuclei model, through a great deal of empirical research,. Studies on urban socio-spatial structure by means of factorial ecology constantly have been conducted in China since the 1980s. Due to data accessibility of the case city, population and space data of the studies above are almost the population census data or the housing census data after the start of the reform and opening up, and the study period is centralized to the recent 30 years. Up to now, there have been relatively few scholars who do the quantitative study on urban spatial structure in modern China.
[本文引用: 1]
[本文引用: 1]
DOI:10.11821/xb200602009URL [本文引用: 1]

Using the 5th census data on the spatial level of neighborhood committee, the lowest administrative level of urban China, this paper examines sociospatial differentiation in post-reform Shanghai. By applying the traditional method of factorial analysis, six types of social areas are identified: worker villages built before reform, migrant communities, professional complexes, peasant villages, new-worker villages and aged accumulated inner-city. Accordingly, the post-reform sociospatial structure of Shanghai is a model combining the three classic structures: concentric layers, clusters, and multi-nuclei. Our findings suggest that residential district (jiedao) is heterogeneous, thus we argue that the social area should be studied on lower spatial levels. In this sense, we further examine to what extent social space is differentiated. It suggests that neither demographic variables nor socio-economic variables have significant differentiation as those in the West; instead, there is rather a high extent of housing differentiation. The underlying reason is attributed to the institutional forces such as work-unit, i.e. their impact upon housing in history and their impact in the post-reform era. This distinctive mechanism indicates that now the extent of sociospatial differentiation of urban China is still much lower than that of Western cities.
DOI:10.11821/xb200602009URL [本文引用: 1]

Using the 5th census data on the spatial level of neighborhood committee, the lowest administrative level of urban China, this paper examines sociospatial differentiation in post-reform Shanghai. By applying the traditional method of factorial analysis, six types of social areas are identified: worker villages built before reform, migrant communities, professional complexes, peasant villages, new-worker villages and aged accumulated inner-city. Accordingly, the post-reform sociospatial structure of Shanghai is a model combining the three classic structures: concentric layers, clusters, and multi-nuclei. Our findings suggest that residential district (jiedao) is heterogeneous, thus we argue that the social area should be studied on lower spatial levels. In this sense, we further examine to what extent social space is differentiated. It suggests that neither demographic variables nor socio-economic variables have significant differentiation as those in the West; instead, there is rather a high extent of housing differentiation. The underlying reason is attributed to the institutional forces such as work-unit, i.e. their impact upon housing in history and their impact in the post-reform era. This distinctive mechanism indicates that now the extent of sociospatial differentiation of urban China is still much lower than that of Western cities.
DOI:10.11821/xb200602009URL [本文引用: 1]

Using the 5th census data on the spatial level of neighborhood committee, the lowest administrative level of urban China, this paper examines sociospatial differentiation in post-reform Shanghai. By applying the traditional method of factorial analysis, six types of social areas are identified: worker villages built before reform, migrant communities, professional complexes, peasant villages, new-worker villages and aged accumulated inner-city. Accordingly, the post-reform sociospatial structure of Shanghai is a model combining the three classic structures: concentric layers, clusters, and multi-nuclei. Our findings suggest that residential district (jiedao) is heterogeneous, thus we argue that the social area should be studied on lower spatial levels. In this sense, we further examine to what extent social space is differentiated. It suggests that neither demographic variables nor socio-economic variables have significant differentiation as those in the West; instead, there is rather a high extent of housing differentiation. The underlying reason is attributed to the institutional forces such as work-unit, i.e. their impact upon housing in history and their impact in the post-reform era. This distinctive mechanism indicates that now the extent of sociospatial differentiation of urban China is still much lower than that of Western cities.
DOI:10.11821/xb200602009URL [本文引用: 1]

Using the 5th census data on the spatial level of neighborhood committee, the lowest administrative level of urban China, this paper examines sociospatial differentiation in post-reform Shanghai. By applying the traditional method of factorial analysis, six types of social areas are identified: worker villages built before reform, migrant communities, professional complexes, peasant villages, new-worker villages and aged accumulated inner-city. Accordingly, the post-reform sociospatial structure of Shanghai is a model combining the three classic structures: concentric layers, clusters, and multi-nuclei. Our findings suggest that residential district (jiedao) is heterogeneous, thus we argue that the social area should be studied on lower spatial levels. In this sense, we further examine to what extent social space is differentiated. It suggests that neither demographic variables nor socio-economic variables have significant differentiation as those in the West; instead, there is rather a high extent of housing differentiation. The underlying reason is attributed to the institutional forces such as work-unit, i.e. their impact upon housing in history and their impact in the post-reform era. This distinctive mechanism indicates that now the extent of sociospatial differentiation of urban China is still much lower than that of Western cities.
DOI:10.2747/0272-3638.31.4.434URL [本文引用: 1]
DOI:10.1080/02673037.2010.483585URL [本文引用: 1]
DOI:10.1111/j.1475-5661.2008.00304.xURL [本文引用: 1]
DOI:10.1007/BF01098430URL [本文引用: 1]
DOI:10.1068/a34196URL [本文引用: 1]
DOI:10.1016/j.cities.2014.12.008URL [本文引用: 1]
DOI:10.1111/0033-0124.00281URL [本文引用: 1]
[本文引用: 1]
[本文引用: 1]
[本文引用: 1]
[本文引用: 1]
DOI:10.11820/dlkxjz.2013.11.012URL [本文引用: 1]

Readily available and accurate data on spatial population distribution is essential for understanding, and responding to, many social, political, economical and environmental issues, such as humanitarian relief, disaster response planning, environment impact assessment, and development assistance. Research on spatialization of demographic data plays an important role in grid transformation of social-economical data. Furthermore, as gridded population data can be effectively interoperate with geospatial data and remote sensing images, it is a useful supplement to census data. This paper reviewed spatialization methodologies, predictive modeling factors and typical datasets in the literature of population data spatialization research. Shortcomings of demographic data and advantages of spatial population distribution data are compared and summarized firstly. The spatialization methodologies are grouped into three categories, i.e., population distribution models from urban geography, areal interpolation methods and spatialization methods based on remote sensing and GIS. Population models from urban geography include the Clark's model and allometric growth model. The areal interpolation methods had been distinguished by point based method and area based method. Spatialization methods based on remote sensing and GIS are most widely used in nowadays, which can be further grouped into three categories for two reasons: one is the relationship between population and land use, urban area, traffic network, settlement density, image pixel characteristics, or other physical or socioeconomic characteristics, and the other is the calculation strategy. Various methods mentioned above have their own application environment and limitations. We reviewed the principles and applicability of every method in detail. After that, we generalized the frequently used factors in the spatialization process, involving land use/land cover, traffic network, topography, settlements density, night light, texture variable, and spectral reflectance. In the meantime, some typical research cases about the factors also were exemplified and analyzed. In addition, we introduced a few widely used spatial population distribution datasets or influential population spatialization projects. They consisted of China km grid population datasets, UNEP/GRID, GPW/GRUMP, LandScan, AfriPop & AsiaPop & AmriPop. The producers, resolution, characterization year and generation method of each one were presented exhaustively. Based on the above review, we discussed the current research problems and outlined research priorities in the future. The problems include the temporal inconsistency of input data, coarse resolution of demographic data, lack of in-depth study on scale effect, the scarcity of time series products and few validation works. To deal with these issues, more studies should be conducted to the following aspects: comprehension of population distribution mechanism, calculation of consistency and validation of existing datasets, application of multi-sources remote sensing data and volunteered geographic information, continuous space-time simulation of population distribution in the typical areas, sub-block-level population estimation, self-adaptive spatialization method which integrates multiple elements and multiple models. In summary, the research on spatialization of demographic data has made breakthroughs in the past two decades. Meanwhile, there are a few problems that need to be solved immediately. Since these two aspects had been reviewed as comprehensively as possible, we hope issues discussed in this paper could enlighten and promote the future study in this field.
DOI:10.11820/dlkxjz.2013.11.012URL [本文引用: 1]

Readily available and accurate data on spatial population distribution is essential for understanding, and responding to, many social, political, economical and environmental issues, such as humanitarian relief, disaster response planning, environment impact assessment, and development assistance. Research on spatialization of demographic data plays an important role in grid transformation of social-economical data. Furthermore, as gridded population data can be effectively interoperate with geospatial data and remote sensing images, it is a useful supplement to census data. This paper reviewed spatialization methodologies, predictive modeling factors and typical datasets in the literature of population data spatialization research. Shortcomings of demographic data and advantages of spatial population distribution data are compared and summarized firstly. The spatialization methodologies are grouped into three categories, i.e., population distribution models from urban geography, areal interpolation methods and spatialization methods based on remote sensing and GIS. Population models from urban geography include the Clark's model and allometric growth model. The areal interpolation methods had been distinguished by point based method and area based method. Spatialization methods based on remote sensing and GIS are most widely used in nowadays, which can be further grouped into three categories for two reasons: one is the relationship between population and land use, urban area, traffic network, settlement density, image pixel characteristics, or other physical or socioeconomic characteristics, and the other is the calculation strategy. Various methods mentioned above have their own application environment and limitations. We reviewed the principles and applicability of every method in detail. After that, we generalized the frequently used factors in the spatialization process, involving land use/land cover, traffic network, topography, settlements density, night light, texture variable, and spectral reflectance. In the meantime, some typical research cases about the factors also were exemplified and analyzed. In addition, we introduced a few widely used spatial population distribution datasets or influential population spatialization projects. They consisted of China km grid population datasets, UNEP/GRID, GPW/GRUMP, LandScan, AfriPop & AsiaPop & AmriPop. The producers, resolution, characterization year and generation method of each one were presented exhaustively. Based on the above review, we discussed the current research problems and outlined research priorities in the future. The problems include the temporal inconsistency of input data, coarse resolution of demographic data, lack of in-depth study on scale effect, the scarcity of time series products and few validation works. To deal with these issues, more studies should be conducted to the following aspects: comprehension of population distribution mechanism, calculation of consistency and validation of existing datasets, application of multi-sources remote sensing data and volunteered geographic information, continuous space-time simulation of population distribution in the typical areas, sub-block-level population estimation, self-adaptive spatialization method which integrates multiple elements and multiple models. In summary, the research on spatialization of demographic data has made breakthroughs in the past two decades. Meanwhile, there are a few problems that need to be solved immediately. Since these two aspects had been reviewed as comprehensively as possible, we hope issues discussed in this paper could enlighten and promote the future study in this field.
DOI:10.1068/a270211URL [本文引用: 1]
DOI:10.18306/dlkxjz.2016.08.008URL [本文引用: 1]

In recent years, urban public service facilities have increased rapidly. Spatial accessibility measurement can be applied to assess the soundness of public service facilities distribution. Among various kinds of methods, the Gaussian based 2-step floating catchment area (2SFCA) method is relatively straightforward, and the greatest strength of the method is that it overcomes the restriction of using only pre-defined regional boundaries. Therefore it is most widely used. However, further research is needed to improve its accuracy. Many recent improvements to the 2-step floating catchment area method generally account for distance-decay within a catchment or enable the usage of variable catchment sizes. In order to improve the method, this study conducted a case study of green space accessibility analysis for the city of Shanghai using the census data of 2000 and 2010 and raster GIS analysis. The result was compared to the original 2-step floating catchment area method output. The results show that the raster Gaussian based 2-step floating catchment area method is a more precise method than the Gaussian based 2-step floating catchment area method for measuring the spatial accessibility to green space. A map of spatial accessibility was developed to show the geographic distribution of spatial accessibility to green space in Shanghai. Spatial accessibility is higher in the peri-urban part as compared to the central part of the city. The raster Gaussian based 2-step floating catchment area method can reduce the error of Kriging spatial interpolation. In the Gaussian based 2-step floating catchment area method the result is expressed as values at the center points of streets and these values are discrete. But in the raster Gaussian based 2-step floating catchment area method the green space accessibility of a point in the space is computed for the grid cell. Thus the raster Gaussian based 2-step floating catchment area method is more precise than the Gaussian based 2-step floating catchment area method. Also, the raster Gaussian based 2-step floating catchment area method calculates the exact number of demand within a catchment. The green space accessibility example is used to demonstrate the advantage of the improved method, but it can also be applied in other urban public service facility studies.
DOI:10.18306/dlkxjz.2016.08.008URL [本文引用: 1]

In recent years, urban public service facilities have increased rapidly. Spatial accessibility measurement can be applied to assess the soundness of public service facilities distribution. Among various kinds of methods, the Gaussian based 2-step floating catchment area (2SFCA) method is relatively straightforward, and the greatest strength of the method is that it overcomes the restriction of using only pre-defined regional boundaries. Therefore it is most widely used. However, further research is needed to improve its accuracy. Many recent improvements to the 2-step floating catchment area method generally account for distance-decay within a catchment or enable the usage of variable catchment sizes. In order to improve the method, this study conducted a case study of green space accessibility analysis for the city of Shanghai using the census data of 2000 and 2010 and raster GIS analysis. The result was compared to the original 2-step floating catchment area method output. The results show that the raster Gaussian based 2-step floating catchment area method is a more precise method than the Gaussian based 2-step floating catchment area method for measuring the spatial accessibility to green space. A map of spatial accessibility was developed to show the geographic distribution of spatial accessibility to green space in Shanghai. Spatial accessibility is higher in the peri-urban part as compared to the central part of the city. The raster Gaussian based 2-step floating catchment area method can reduce the error of Kriging spatial interpolation. In the Gaussian based 2-step floating catchment area method the result is expressed as values at the center points of streets and these values are discrete. But in the raster Gaussian based 2-step floating catchment area method the green space accessibility of a point in the space is computed for the grid cell. Thus the raster Gaussian based 2-step floating catchment area method is more precise than the Gaussian based 2-step floating catchment area method. Also, the raster Gaussian based 2-step floating catchment area method calculates the exact number of demand within a catchment. The green space accessibility example is used to demonstrate the advantage of the improved method, but it can also be applied in other urban public service facility studies.
[本文引用: 1]
[本文引用: 1]
DOI:10.11820/dlkxjz.2010.10.009URL [本文引用: 3]

Spatial accessibility measurement can be applied to assess the rationality of public service facilities distribution, and can be used to compare the merits and drawbacks of related planning schemes. As for spatial accessibility measurement to public service facilities, the primary issue is to select corresponding accessibility evaluation factors according to specific spatial distribution targets of various facilities presumed by facilities features and service demands, and the next is to apply appropriate accessibility measurement approaches according to the evaluation factors and to achieve the accessibility calculation. However, it is unlucky that the present literature on such thematic studies is scarce. On the one hand, we analyze the classification to public service facilities from the perspectives of service urgency, acceptability, quantity (single or various) and hierarchic rank, and then we discuss how to presume spatial distribution targets and select corresponding accessibility evaluation factors of different facilities. On the other hand, we introduce the main measurement approaches including the methods based on supply (provider) versus demand (population), the shortest travel impedance (time or distance), opportunities to be accumulated, and spatial interaction, and furthermore we compare the applications as well as the merits and drawbacks of various approaches, and discuss how to measure spatial accessibility of public service facilities based on potential model and two-step floating catchment area method. Finally, based on the above review and summary, we point out that the following research topics should be devoted more attention to: the spatial accessibility measurement to hierarchical facilities, comprehensive examination of the spatial accessibility measurement from the point of view of demanders activities, integrated spatial accessibility measurement to multiple facilities in the study area, and the integration between complicated measure approaches and GIS.
DOI:10.11820/dlkxjz.2010.10.009URL [本文引用: 3]

Spatial accessibility measurement can be applied to assess the rationality of public service facilities distribution, and can be used to compare the merits and drawbacks of related planning schemes. As for spatial accessibility measurement to public service facilities, the primary issue is to select corresponding accessibility evaluation factors according to specific spatial distribution targets of various facilities presumed by facilities features and service demands, and the next is to apply appropriate accessibility measurement approaches according to the evaluation factors and to achieve the accessibility calculation. However, it is unlucky that the present literature on such thematic studies is scarce. On the one hand, we analyze the classification to public service facilities from the perspectives of service urgency, acceptability, quantity (single or various) and hierarchic rank, and then we discuss how to presume spatial distribution targets and select corresponding accessibility evaluation factors of different facilities. On the other hand, we introduce the main measurement approaches including the methods based on supply (provider) versus demand (population), the shortest travel impedance (time or distance), opportunities to be accumulated, and spatial interaction, and furthermore we compare the applications as well as the merits and drawbacks of various approaches, and discuss how to measure spatial accessibility of public service facilities based on potential model and two-step floating catchment area method. Finally, based on the above review and summary, we point out that the following research topics should be devoted more attention to: the spatial accessibility measurement to hierarchical facilities, comprehensive examination of the spatial accessibility measurement from the point of view of demanders activities, integrated spatial accessibility measurement to multiple facilities in the study area, and the integration between complicated measure approaches and GIS.
[本文引用: 1]
[本文引用: 1]
[本文引用: 1]
[本文引用: 1]
DOI:10.11821/dlxb201610012URL [本文引用: 1]

This article explores the development characteristics of homosexual's social space and social network under the frame of postmodern geography. Based on the empirical study of Beijing, the research adopts the methods of the participant observation, questionnaire, and interview. On one hand, the homosexual space in Beijing is gradually showing a trend into pluralism. The space influences the behavior and mentality of participants and the participants inversely affect the space. Furthermore, the group activity of participants indicates the gender type of the physical space and transforms it into a 'place' which is permeated with subjective feelings. On the other hand, the homosexual social network exhibits the instability and the dependency on the internet. Besides, the network is isolated with the 'daily activity' space of the homosexuals. The fragmentation of the social space, the instability of the participants, and the government regulation synergistically induce the instability of the homosexual social network. Postmodern geography overcomes the limitation of glottocentrism, advocates the pluralism and suggests the reversal of power relations. These theories with other perspectives in the postmodern geography interpret the homosexual social space in detail. Meanwhile, the study of the homosexual space annotates the socio-spatial dialectic in the aspect of the subculture. In addition, the inferences of the 'homosexual getto' and 'homosexual urbanity' in the western literatures are discussed in the condition associated with the reality of China.
DOI:10.11821/dlxb201610012URL [本文引用: 1]

This article explores the development characteristics of homosexual's social space and social network under the frame of postmodern geography. Based on the empirical study of Beijing, the research adopts the methods of the participant observation, questionnaire, and interview. On one hand, the homosexual space in Beijing is gradually showing a trend into pluralism. The space influences the behavior and mentality of participants and the participants inversely affect the space. Furthermore, the group activity of participants indicates the gender type of the physical space and transforms it into a 'place' which is permeated with subjective feelings. On the other hand, the homosexual social network exhibits the instability and the dependency on the internet. Besides, the network is isolated with the 'daily activity' space of the homosexuals. The fragmentation of the social space, the instability of the participants, and the government regulation synergistically induce the instability of the homosexual social network. Postmodern geography overcomes the limitation of glottocentrism, advocates the pluralism and suggests the reversal of power relations. These theories with other perspectives in the postmodern geography interpret the homosexual social space in detail. Meanwhile, the study of the homosexual space annotates the socio-spatial dialectic in the aspect of the subculture. In addition, the inferences of the 'homosexual getto' and 'homosexual urbanity' in the western literatures are discussed in the condition associated with the reality of China.
[本文引用: 1]
